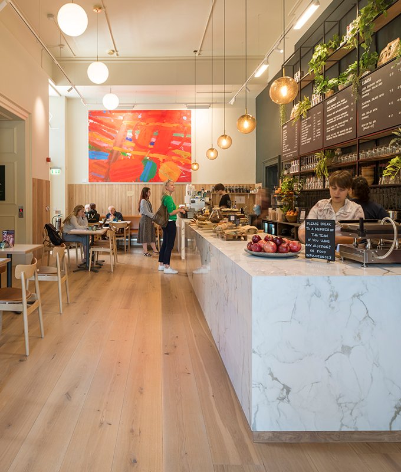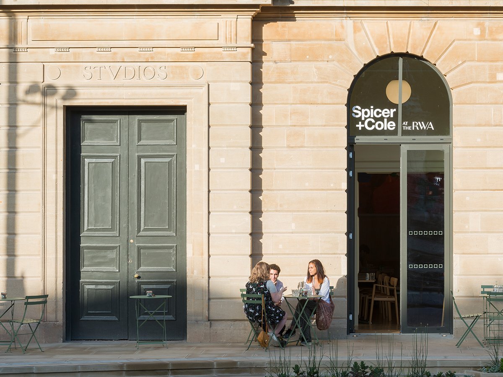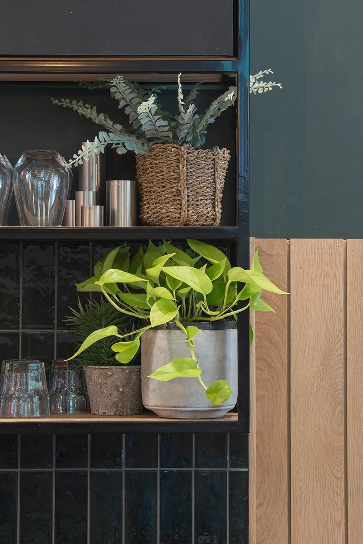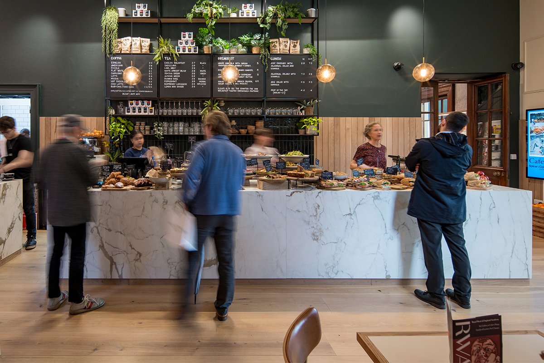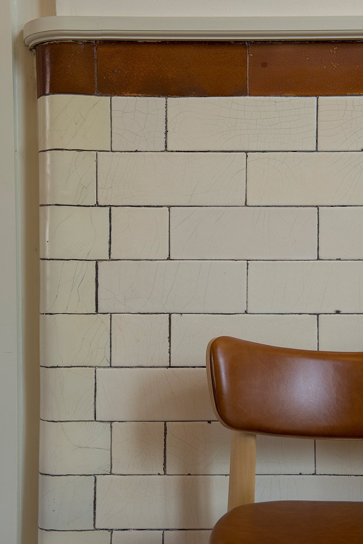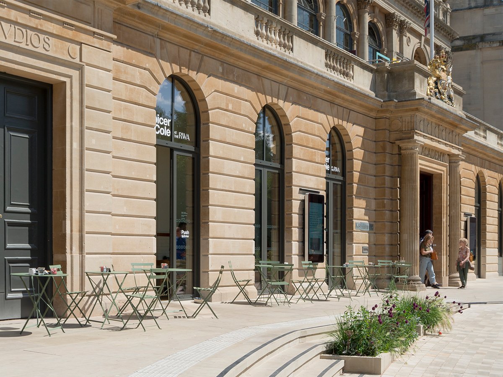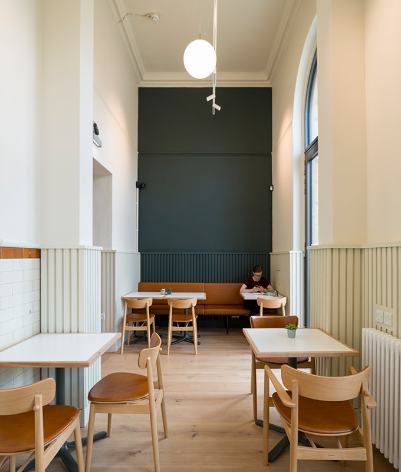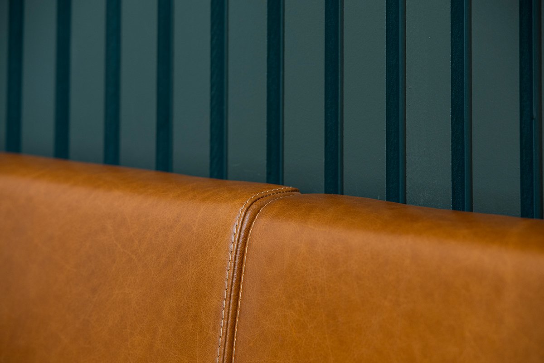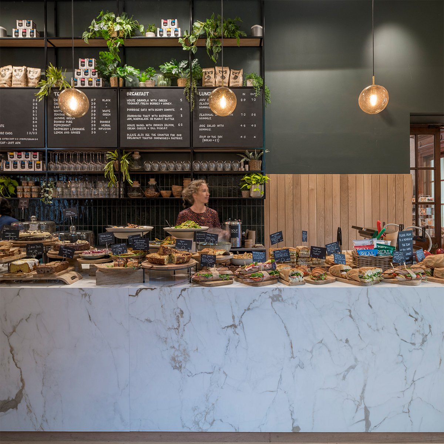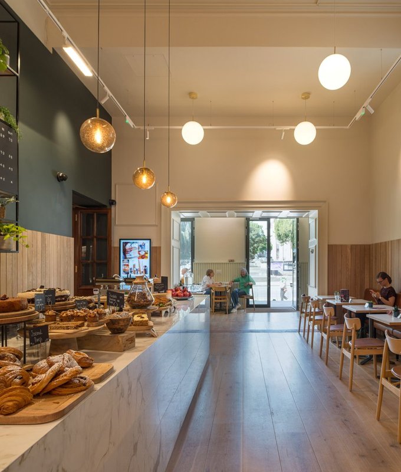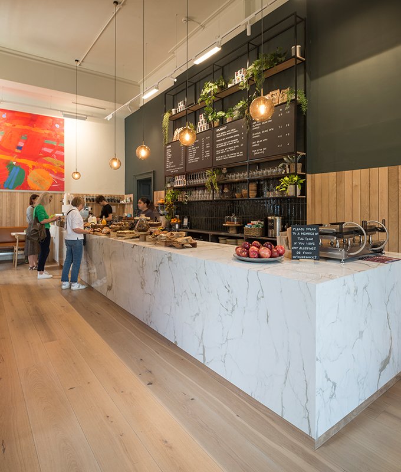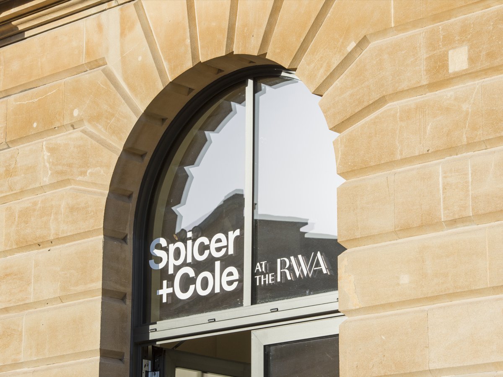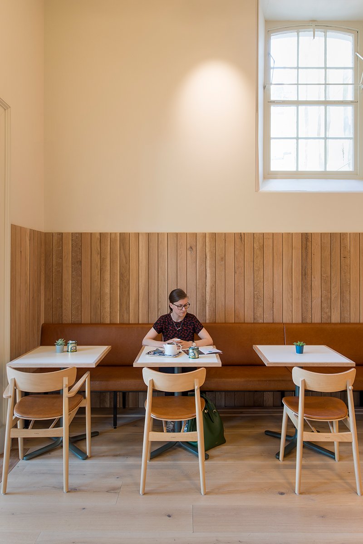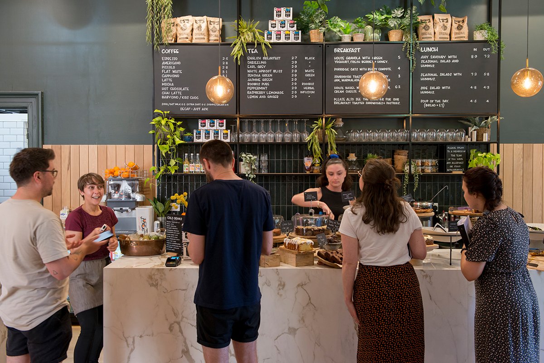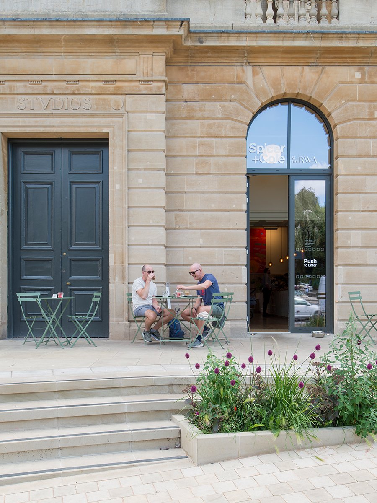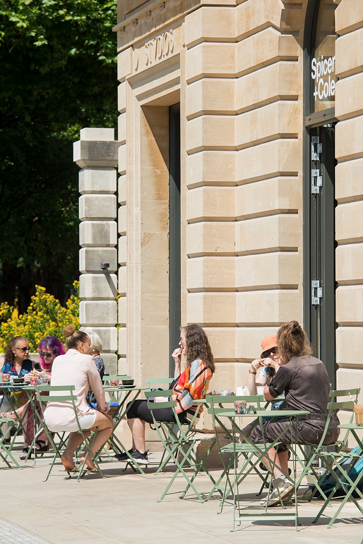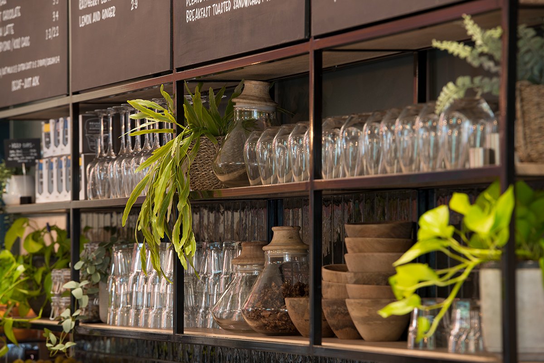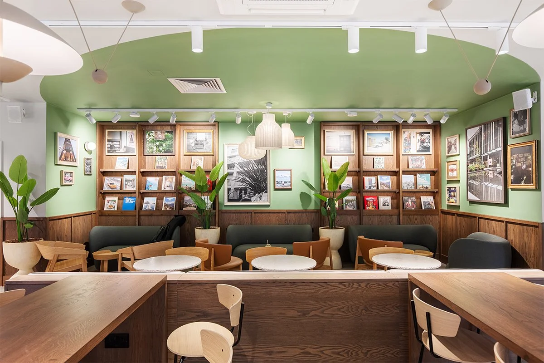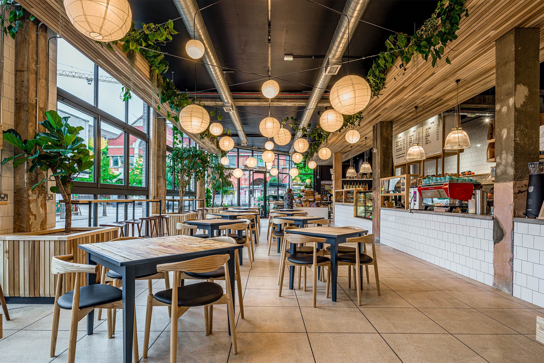Spicer+Cole, RWA
Elegant concession supporting the transformation of a Bristol first.
The new Spicer+Cole café at the RWA is an accessible and welcoming 106 sqm, T-shaped space on the Academy’s ground floor, located just to the left of the main entrance lobby and linking to a newly-repurposed external terrace seating area.
New, larger-scale windows at the front of the building link the cafe visually to the terrace and ensure increased natural light ingress into the internal café space. The site incorporates an additional former gallery area, with 47 covers in total internally, plus new additional seating on the external terrace.
The new interior features vertical slat oak panelling to the lower walls, forming a dado line to help create warmth and intimacy within the room’s imposing proportions, including a 5m-high ceiling. Banquettes with seat pads and backs in a warm caramel leather line the walls, referencing the leather seating in existing Spicer+Cole cafés, whilst new, loose furniture includes simple timber seats with matching caramel leather seat pads and white-topped tables on black metal stands.
Bristol, UK
Café
Interior Design
Story Photography
Location
Category
Services
Photography
Concept
“Phoenix Wharf listened very carefully to what we wanted and showed a real willingness to understand our brand and business in their approach, as well as displaying great sensitivity to the surrounds of the RWA’s historic building. The elegant and spacious result has moved us successfully into our first concession, whilst protecting our brand integrity. We couldn’t be more pleased.”
Realisation
